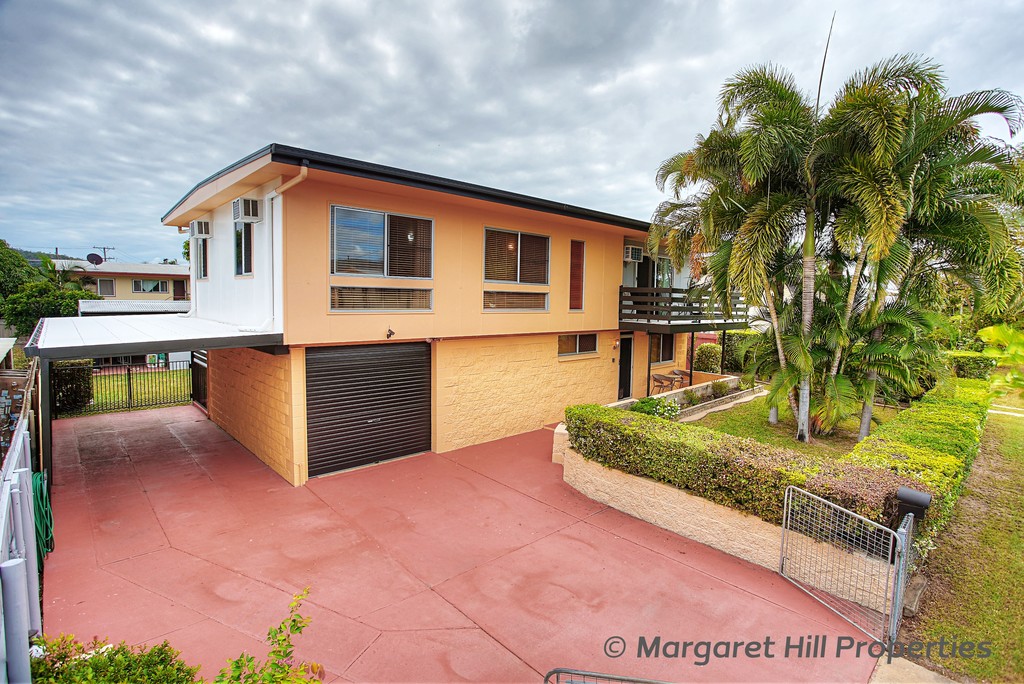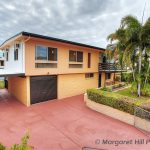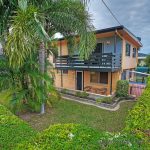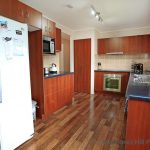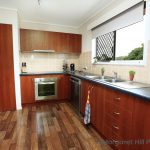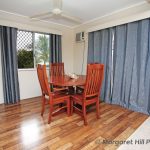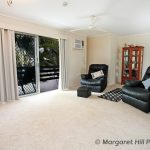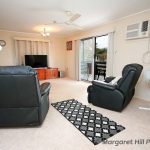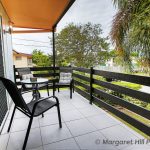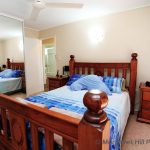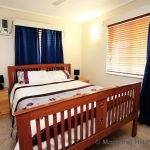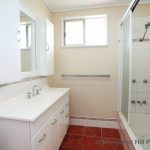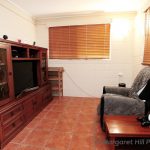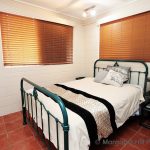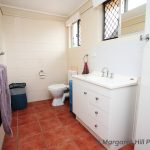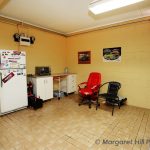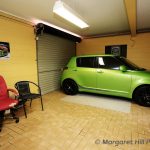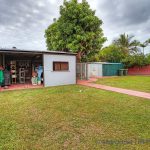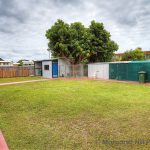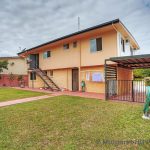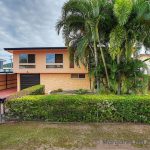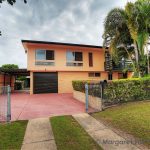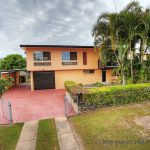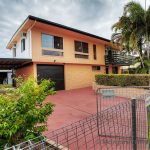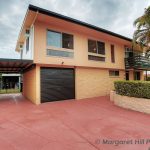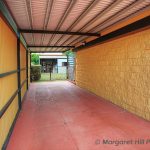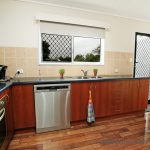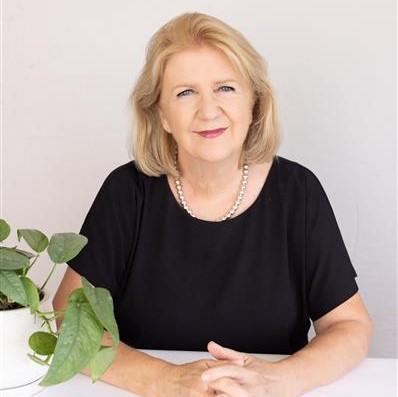SUPERBLY PRESENTED LEGAL-HEIGHT FAMILY HOME
3 Lambert Street, KIRWAN QLD 4817
A self-contained teenage retreat/ granny flat occupies the lower level of this two storey legal-height home. Included in the original design, this area comprises a tiled living area, air-conditioned bedroom and a large ensuite with shower. The separate internal laundry and extra space that would be suitable for a kitchenette are next to the single garage.
There is an extra-large storage area under the internal staircase.
The feature timber stairs lead to the three bedroom home which has been beautifully maintained throughout its life.
The large, air-conditioned, carpeted living area leads to the delightful newly tiled deck, the perfect place to relax, with breezes & Mt Stuart views.
The spacious kitchen sits behind a privacy wall and enjoys a pleasant outlook. Well planned with ample storage and complete with pantry, overhead cupboards and dishwasher. The separate, air-conditioned dining area is adjacent.
Three carpeted bedrooms and a family bathroom (separate toilet) are down the hallway. Large windows create excellent light throughout the home. The master bedroom and bedroom two have air conditioning and built ins. Bed three is equally as large and currently a study area.
A back staircase off the kitchen leads to the pristine yard and a path to the extra garage and workshop. A fenced dog enclosure is next to the lawn locker that in turn leads to another shed/shade house. These sheds are along the back of the property leaving a tidy yard and a side garden of fruit trees all maintained by the bore water.
Parking is easy with one secure under-home space, two carport spaces, and access to the rear garage.
A bore keeps this property lush and green and the beautifully maintained gardens reflect this.
Enjoy the ability to have a home upstairs and a separate legal height flat below to cater for the ever-changing family needs.
This private location is a favourite with families, and the central location is ever popular.
• Four bedrooms legal height on plans
• Two bathrooms – one ensuite downstairs
• Large living upstairs, tiled living downstairs
• Well planned kitchen dishwasher stays – separate dining
• Four car parking – one garage/two carport/one separate garage
• Three sheds + dog enclosure
• Fruit trees Bore installed well maintained yard
• Solaguard painted roof
• Original council plans available
