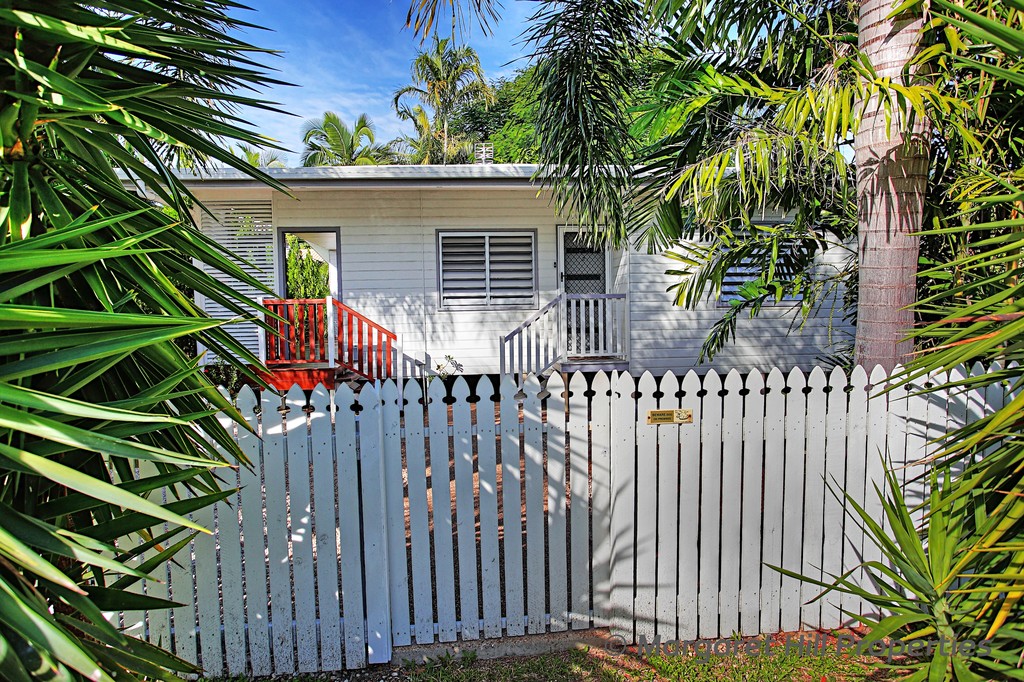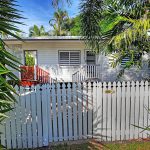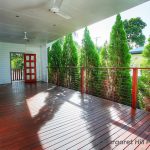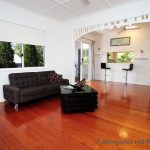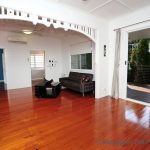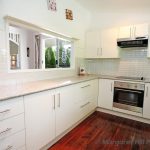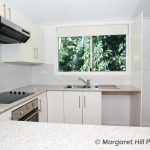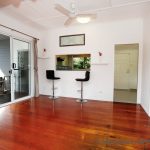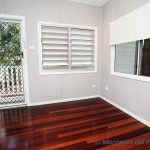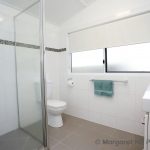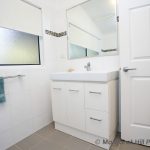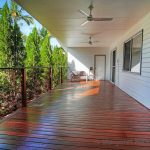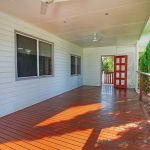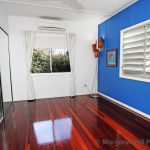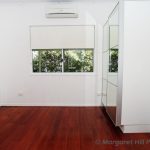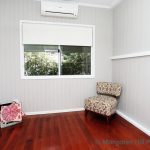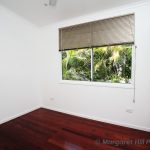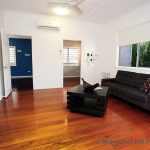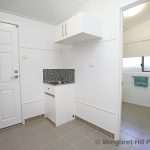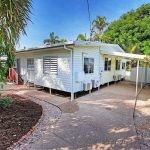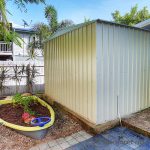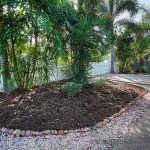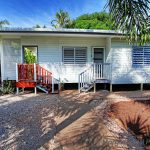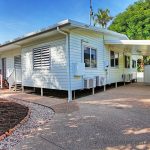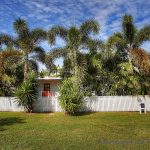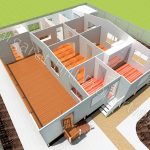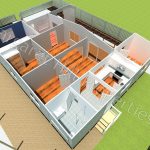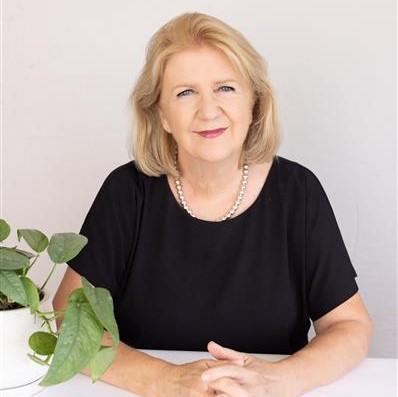Contemporary Cottage - Stress-free Lifestyle
2 Burton Street, MYSTERTON QLD 4812
The front visage of this home offers a glimpse of its two complementary elements cute cottage meets modern practicality with delightful results.
Entry is via one of two sets of cute steps with landing, leading to either the open plan living or to your private, screened side deck. The gleaming polished floors, bright white walls and dividing arch welcome you home.
The open plan living/dining leads to the very functional kitchen and flows seamlessly to the external entertaining side deck. The deck is a very clever addition by the current owners, with Cyprus trees to provide privacy and plantation shutters and lockable door to screen you from the street. This is external living at its best easily accessible, with fans and a TV point so you can take full advantage of the space.
The kitchen looks out over the living areas through a servery window, and features ample storage, space for a dishwasher and a serene outlook to the back garden.
Cooling breezes filter through the modern louvers, while split system air conditioning cools down the home.
Natural light abounds in the family bathroom, located next to the internal laundry.
There are four bedrooms with polished timber floors, 3 with built-ins and air-conditioning. The master is large and opens off the entry alcove, and the fourth bedroom has private entry via the deck.
Externally the home is equally as impressive.
The aggregate path leads to a carport, which in turn leads to the lawn locker and back yard, while the front area is beautifully landscaped.
The gardens consist of Foxtail palms, Cyprus trees and hibiscus, and provides natural screening from the street & neighbours.
Completed in 2011 the current owners have enhanced this already amazing home, adding the deck and forth bedroom, full council plans available.
Mysterton continues to grow in its popularity a fantastically convenient location that feels private and sheltered with its greenery lined streets. Within the sought-after catchment area of Hermit Park Primary and Pimlico State High School and close to major shopping.
• Four Bedrooms Large master – Three with A/C, three with built-ins
• Large family bathroom next to the tiled internal laundry area
• Open living with arch to dining area
• Galley kitchen with room for a dishwasher
• Spectacular deck from living area Fans – TV point
• Splits system air conditioning and screens
• Carport with aggregate driveway – Second vehicle off street
• Lawn locker with power Landscaped gardens
• Low maintenance 459 sq m block
• Completely refurbished in 2011 (As New)
• Solar panels 3.5kW Heat pump hot water
• NBN connected
