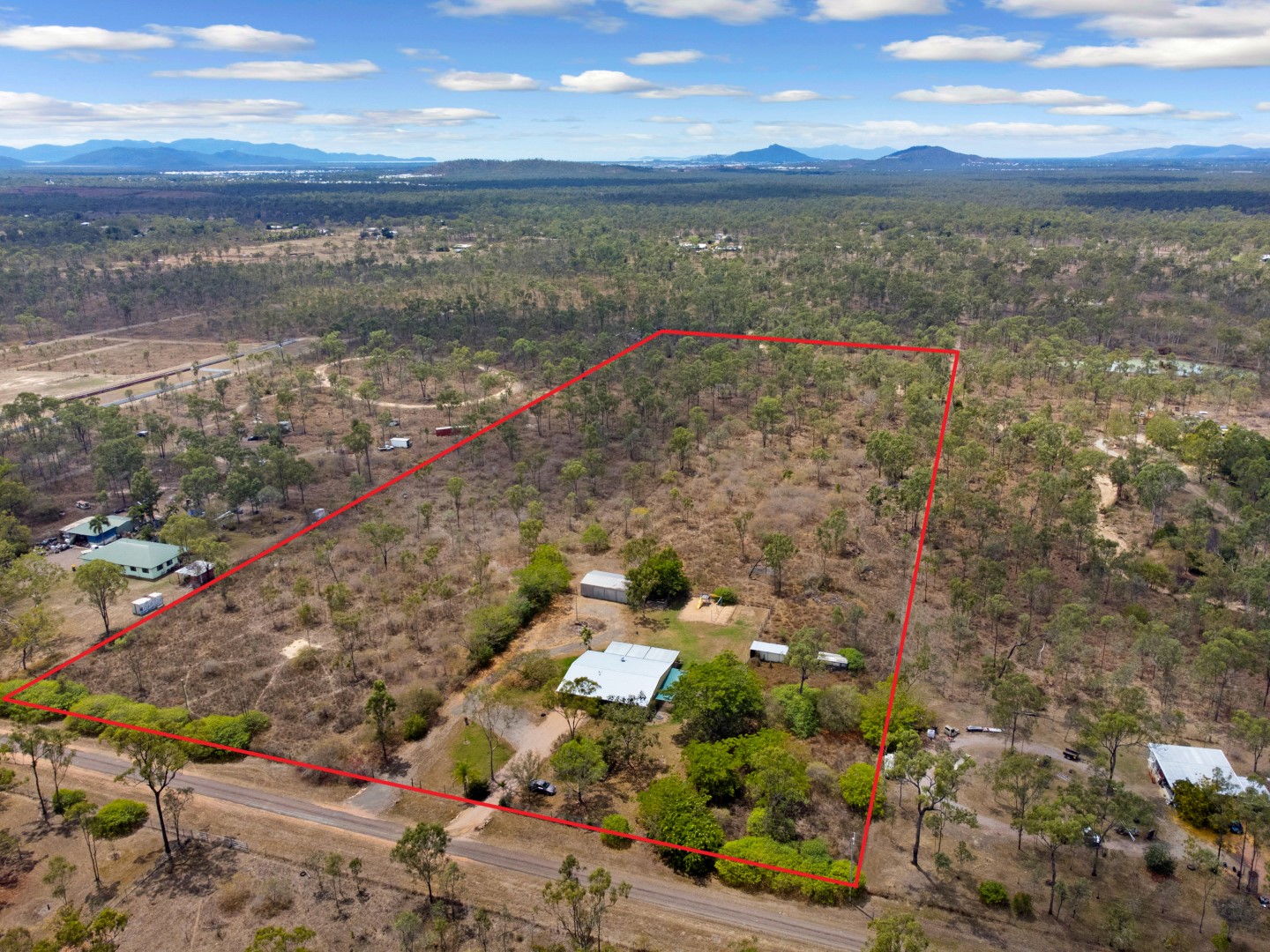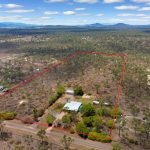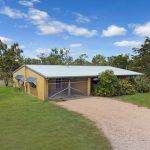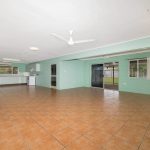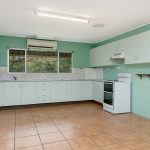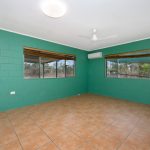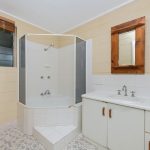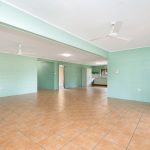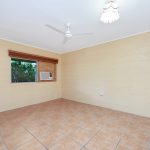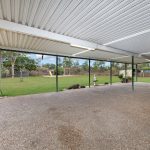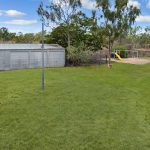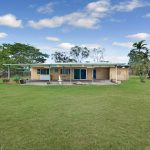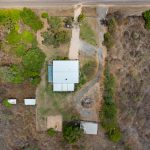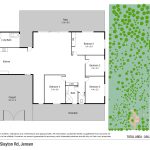Fancy a Rural Lifestyle…. Yet close to everything?
68 Slayton Road, JENSEN QLD 4818
68 Slayton Rd, Jensen presents the perfect opportunity.
Located in the popular suburb of Jensen, on 8.09 hectares, your dream has come to market.
Sensational rural living, so close to schools and amenities, it will be hard to resist the charm on offer.
This property boasts a 4-bedroom home with plenty of room for everyone, a 4 bay powered shed, chicken coop and kids sandpit and swings, with plenty of room to explore.
Enter via the front gate and park securely in the front carport providing direct access inside. There is plenty of room for Dad’s tools & toys + boat or caravan.
Features you will adore:
• Lowset masonry block home with space galore.
• 4 large bedrooms.
• Ceiling fans & Air conditioned.
• Separate study.
• Large open kitchen sits in the enormous dining and living area.
• Study nook.
• Fully screened.
• Rear outside undercover entertaining area.
• 256.3sqm under roof.
• Completely fenced.
• Town water connected.
• Septic Waste.
• House yard is securely fenced.
Rarely does such an opportunity present itself. Located within Ten minutes’ drive away to public and private schools with bus stops nearby and an easy 15-minute drive to shops & amenities. Approximately 7 minutes from the highway, there is easy access to the Ring Road leading you to JCU, Townsville University Hospital & Lavarack Barracks.
Jensen is an outer suburb of Townsville, located approximately 19 kilometers west of Townsville CBD and is a predominantly rural residential lifestyle with exceptional access to all your daily needs.
The suburb is close to several shopping centres, post office, medical service, and amenities.
Council rates including water allowance and weekly rubbish collection are approx. $2k per half year.
This property is waiting for its new owner to make it their own.
Phone Michele Adams anytime for a private inspection on 0419 719 519 or visit the scheduled Open Home.
