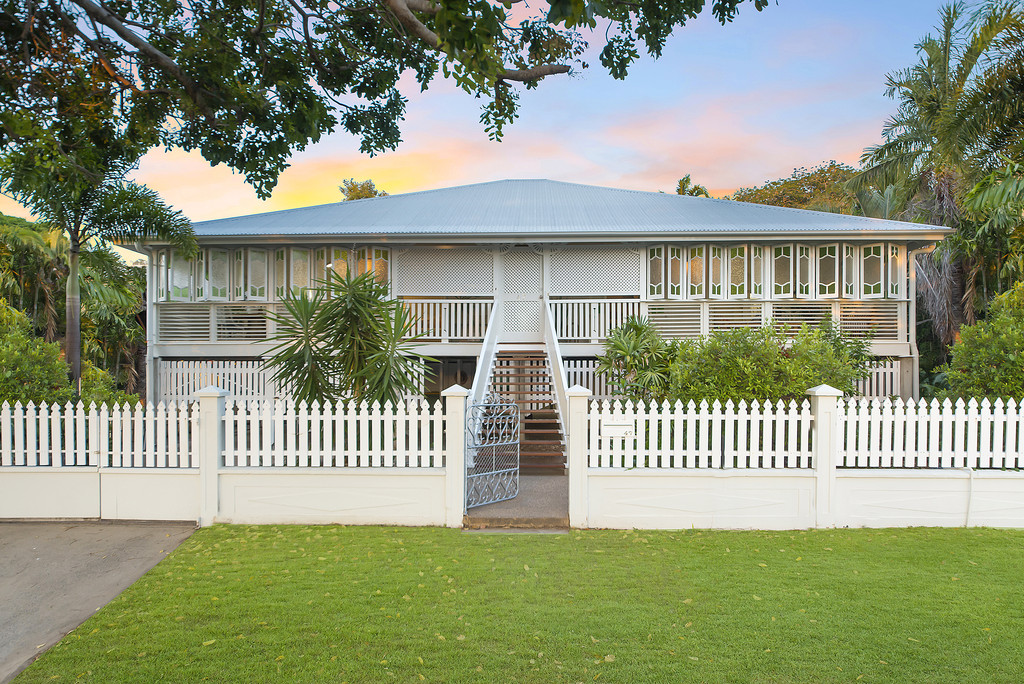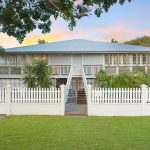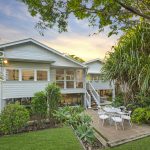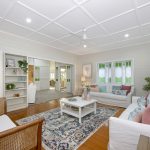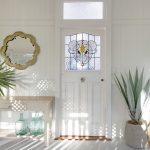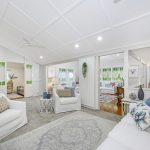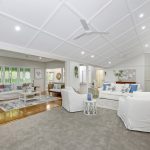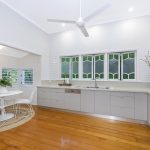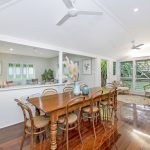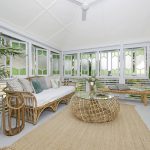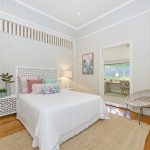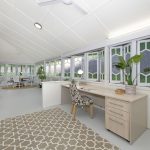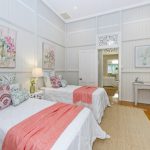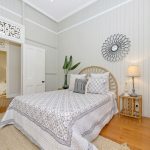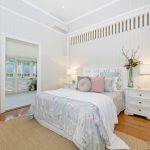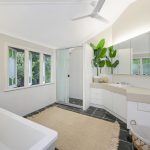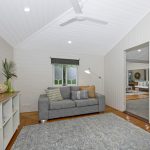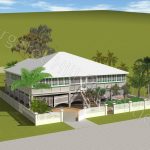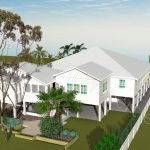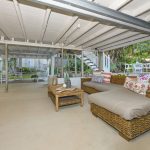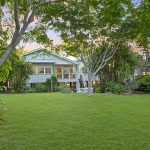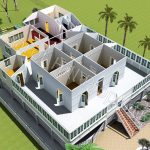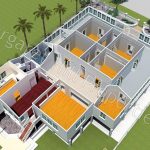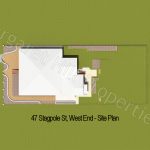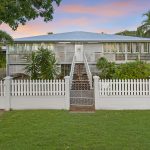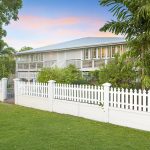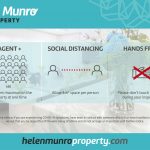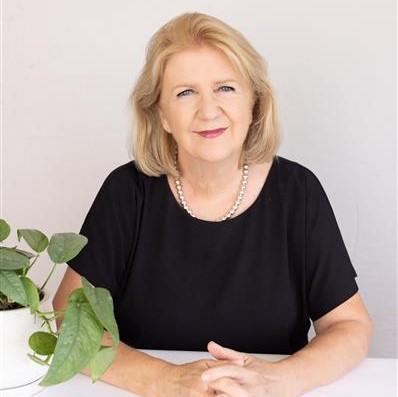CLASSIC ICONIC QUEENSLANDER CIRCA 1928
47 Stagpole Street, WEST END QLD 4810
Arriving through the ornate gate, you get the feeling something special is about to unfold.
Built around 1928 for David Jones (owner of the West End Bus Service at 49 Stagpole St) this home has only ever had three owners, all of whom have maintained the charm, integrity & character of the property.
The generous proportions of this home give you an idea of the grandeur and gracious living of the era. Features include casements windows, picture rails, ceiling roses, decorative arch, neutral tones, polished floors, timbers louvers and a breezeway with fretwork to name a few of its features.
A splayed staircase leads to the large verandah that will wrap around your heart, while walls of casement windows and banks of large timber louvers allow constant airflow, a characteristic of this build, all creating a charming feel in this 300 sqm home.
A grand hallway leads past the four bedrooms to the multiple living areas.
The formal lounge has lush carpet and the informal living features polished floors, casement windows, excellent breeze, and neutral tones. A wall of louvers opens the dining to the garden view.
An oversized chef’s kitchen has ample room to move and is beautifully fitted out with a new, 4 burner gas stove, dishwasher, built-in cabinetry, handmade tiles, pantry, ample storage, and bench space. A breakfast table sits in the charming louvered area at the end of the kitchen.
The four grand bedrooms are classic in their features with french doors, timber wardrobes, picture rails, and polished timber floors. All bedrooms open onto the surrounding verandah creating excellent living zones for each family member. A study off the master leads to the fifth bedroom/tv room with French doors, casement windows and split ac. Bedroom three opens to a recreation room with casement windows, french doors and split ac.
No expense has been spared in the bathroom with marble tiles, free-standing bath, separate shower, and large vanity. Extra storage is available in the double, walk-through storage area leading to the separate toilet with hand basin.
The purpose-built entertaining area is downstairs capturing breezes and an outlook to the well maintained, lush garden. The second toilet is located here.
The home is fully concreted underneath with multiple storerooms and a purpose-built laundry area. There is ample parking space for four vehicles opening through the double gateway.
The opportunity to become the custodian of this gracious, iconic Queenslander as its fourth owner in 92 years has arrived.
West End has long been a favoured suburb due to its location and heritage feel.
Just minutes to the City, Strand, new stadium, major shopping, and schooling, and with a City Plan focusing on the inner City this suburb continues to be very popular.
THE HISTORY
Steeped in history, the original home was built for David Jones, proprietor of the West End Bus Service at 49 Stagpole St.
The tickets were sold under the home and the left-hand side storeroom has the sliding window and two maps showing the bus routes and the size of the City.
Ceasing operations in the 1970s, the home was sold to the second owner with few modifications occurring until the current owner lovingly took to restoring and maintaining the home in 2005.
Council quote:
“Aesthetically distinctive building that contributes to the Stagpole Street streetscape.”
Works from 2005
• New wiring, fans, lights, a/c, power points and Ergon
• Driveways, gates and retaining walls
• Plumbing, new bathroom, new kitchen, toilet, laundry chute, louvers
• New roof, council approved, insulated, tie-downs
• External and internal painting
• Entertaining area downstairs.
FEATURES
• Classic features: 46 sets of Coathanger casement windows, 9 sets of Coathanger French doors, 18 banks of large timber louvers, picture rails, breezeways, arch in hallway, polished timber floors to name a few.
• Four oversized bedrooms, timber wardrobes, three with splits, private rooms and breakout areas off each bedroom
• Bed five/TV room cooled by split, adjacent to the study
• Large family bath, separate shower and toilet, second toilet downstairs
• Multiple living areas, formal lounge, open-plan family living, dining room looking out to the lush lawn, multiple areas on the wraparound verandah
• Large family kitchen, breakfast table area, gas cooking, carpentry concealed dishwasher
• Each room has multiple power points and data points, NBN, 16 Fans
• Purpose-built entertaining area under the home
• Purpose-built laundry area
• 1034 sq m block
• Fully concreted for 4 cars, 5 storerooms
