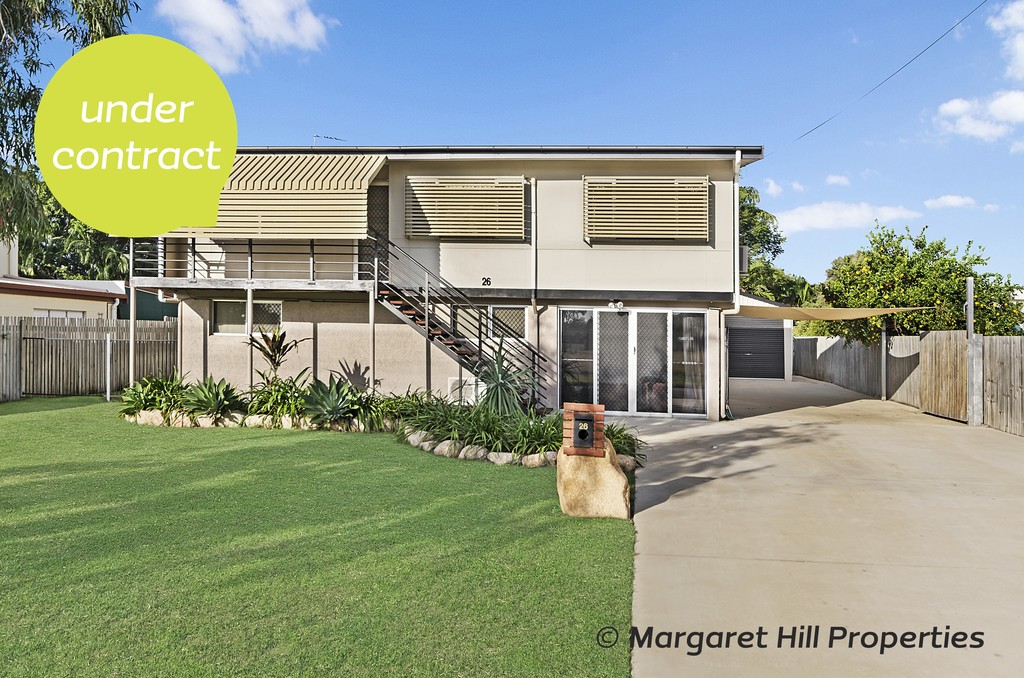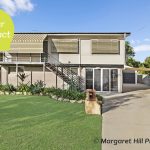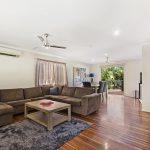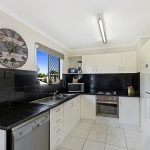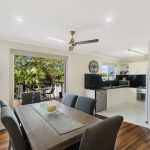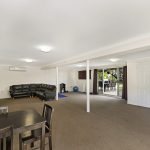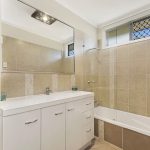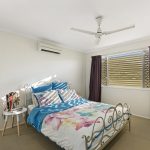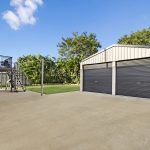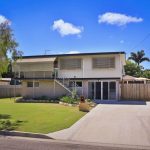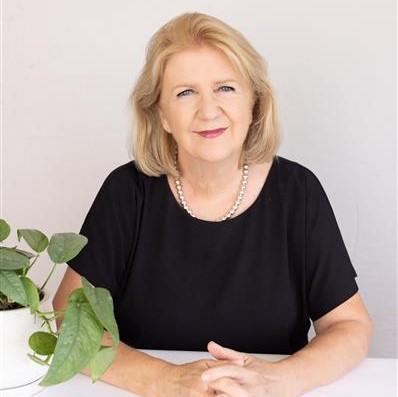EXPANSIVE MULTIPLE LIVING SPACES - LARGE SHED - DECK
26 Buchanan Street, MOUNT LOUISA QLD 4814
This three bedroom highset home offers so much more than just your standard property.
Up the stairs and the front patio welcomes you into the open plan living areas. The home then opens to extended living out to a timber entertaining deck. The stylish kitchen with its crisp white and black finish is located next to the deck. Cool breezes prevail throughout this living area with split system air-conditioning available for those hotter days.
The three bedrooms; two with built-ins; all with split system air-conditioning are located down the hallway and the stunning family bathroom complete this level.
Downstairs has been previously used as a home business, so double glass doors open to a tiled area. The open plan room here is large; the size of the upstairs house; complete with air-conditioning and carpet, it creates the perfect rumpus area.
The rumpus opens to the exterior covered entertaining area so your entertaining needs will be taken care of. Extra storage cupboards and a separate laundry with a second toilet are also located here.
Front double gates open to the large concreted driveway which extends down to the large double bay lock up garage. The manicured fully irrigated gardens set the picture in this beautifully maintained home.
This home provides space to live and entertain in the ever popular suburb of Mount Louisa.
• Open plan living opens to rear timber deck
• Fully air-conditioned & security screens t/out
• Tastefully renovated kitchen and bathroom
• Irrigated landscaped gardens – 637m2 block
• Expansive concrete driveway to rear shed
• Large two bay lock up garage double gates
• Enclosed under – carpeted rumpus – storage
