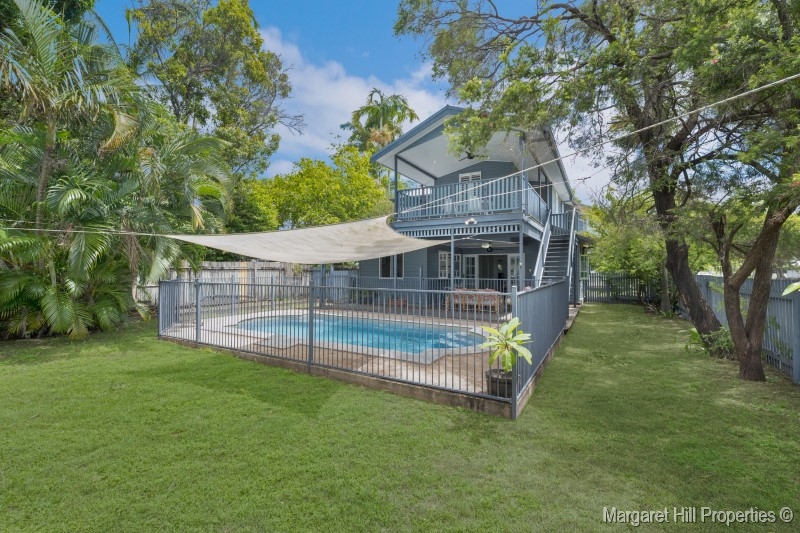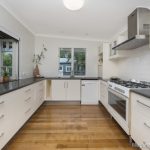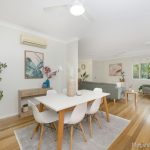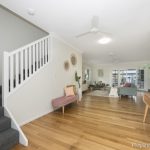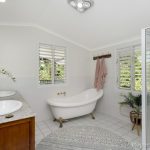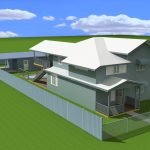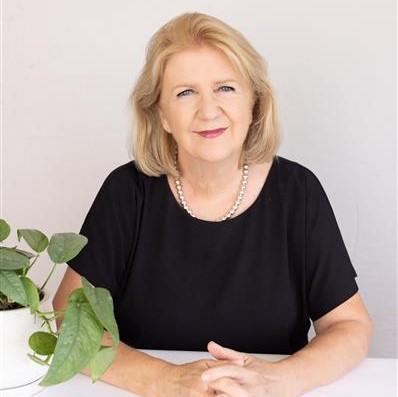URBAN ELEGANCE REDEFINED
22A Sixth Street, SOUTH TOWNSVILLE QLD 4810
Nestled on a prominent corner lot, this striking blue residence commands attention with its distinctive charm and street presence.
As you approach, the home immediately captivates with its inviting traditional porch. Stepping inside, the expansive living area unfolds before you, drawing your gaze through to the elegant French doors and beyond. This home is a testament to thoughtful design, offering generous living spaces adorned with stunning timber flooring and ample room for movement. Enjoy the refreshing cross breezes through stylish plantation shutters and the timeless appeal of casement windows.
The kitchen stands out as a culinary haven, equipped with a five-burner gas stove, expansive oven, double pantry, and ample storage solutions. Its clever U-shaped layout connects to the outdoor entertaining deck through bi-fold windows, featuring a convenient servery. This setup ensures you’re always engaged with guests or enjoying the pool view as you indulge in your cooking endeavours.
Discreetly positioned away from the entrance, the dining area lies close to the kitchen, complementing the thoughtful layout of the ground floor. The living spaces effortlessly extend to the covered outdoor entertaining area, complete with timber decking that leads to the inviting inground pool, epitomising seamless indoor-outdoor living.
This residence embodies North Queensland lifestyle excellence, incorporating essential comforts such as split system air conditioning, screened doors and windows, and extensive under-stair storage. The ground floor hosts a spacious bedroom adjacent to a bathroom featuring a classic pedestal washbasin, shower, and laundry area with external access.
Ascending to the upper level, the home’s original charm shines through with high ceilings, polished floors, and new plantation shutters, all within a fully air-conditioned environment. A secondary living space greets you at the stair’s summit. Two large bedrooms offer generous proportions and easy access to this area. The master suite, accessed via a sitting room, boasts a large walk-in wardrobe and is situated near the family bathroom, complete with a clawfoot bath, bespoke double vanity, and separate shower, all overlooking the lush surroundings.
An upstairs private deck offers a serene view of the greenery and pool below, connected to the ground level via stairs. The property’s corner location includes a laneway access, an electric gate to the double carport, and a lockable garage that also serves as additional storage with a side entrance.
This home masterfully blends its original essence with modern enhancements, creating a harmonious living space that celebrates both its heritage and contemporary upgrades without compromise.
Features at a glance:
Fully air-conditioned with split systems
Open plan living with seamless indoor-outdoor transition
Four spacious bedrooms and two bathrooms
Sparkling inground pool and extensive outdoor living areas
Dual decks for elevated outdoor enjoyment
Two airy living spaces ensuring optimal ventilation
A harmonious blend of charm and modern elegance
