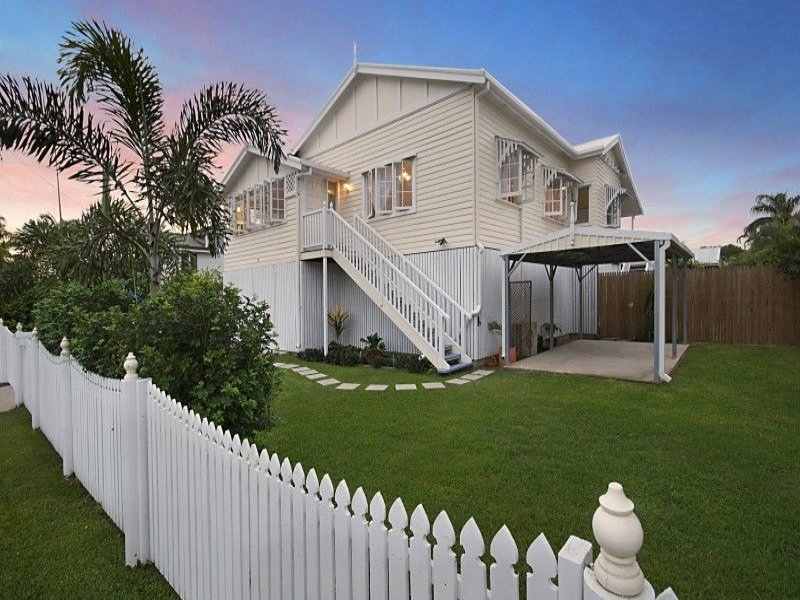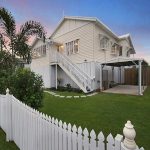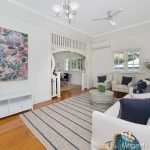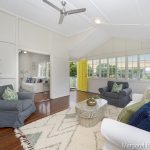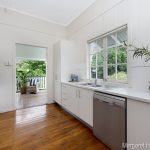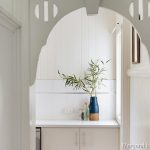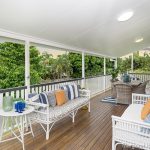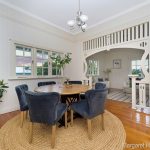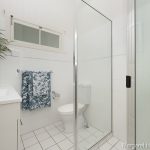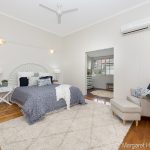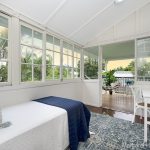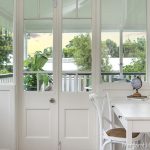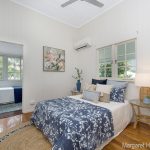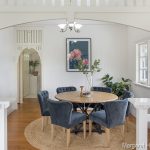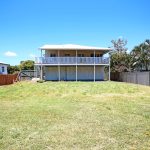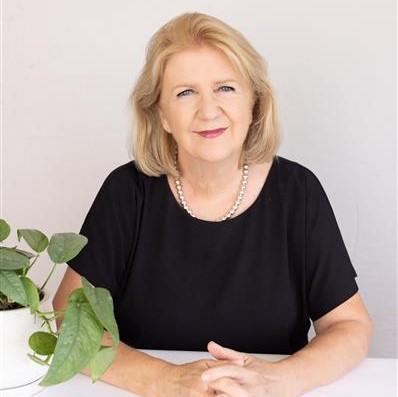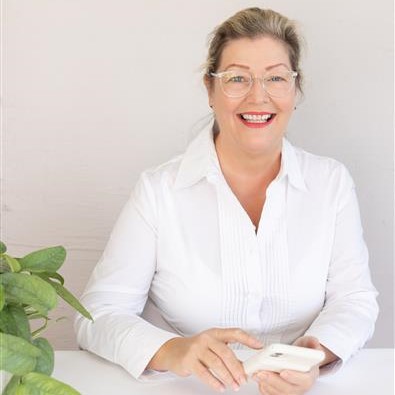CLASSIC QUEENSLANDER ON 809sq m BLOCK -LEGAL HEIGHT
15 Hodel Street, HERMIT PARK QLD 4812
Striking from the street, this classic home has been raised to legal height and makes a commanding presence.
The expansive home opens to one of the light-filled living areas where classic features are immediately apparent with decorative arches, picture rails, polished floors, high ceilings, and T&G walls. Charm and character abound throughout this home.
The second living area flows past the arch to the classic dining room and chandelier, all cooled by the largest of split-system air conditioners.
The home continues to the stylish modern galley-style kitchen, which extends to the covered entertainment deck via french doors.
With crisp white finishes in this complete kitchen featuring a double pantry, gas cooktop, pan drawers, wall oven, microwave shelve, and double fridge space, this room will be a delight to work in.
The back deck is spectacular and will be a favorite place to relax or entertain your guests, with access via french doors from the kitchen and bedroom three.
The master retreat is expansive, and classic features continue, all cooled by split-system air conditioning. This oversized room opens to bedroom four which is currently used as a dressing room.
The remaining bedrooms are adjacent to the family bathroom, with split-system air conditioning, natural light, and deck access.
The modern tiled bathroom has a walk-in shower and a linen cupboard adjacent.
The 809sq m block is a blank canvas and ready for your designs.
The large home has been raised and has secure parking and a laundry underneath which can be extended or left as storage areas.
The side carport has access via a second set of gates.
An excellent location in the center of Hermit Park with the new golf course facilities
minutes away.
• Classic Queenslander home with Charm & Character
• Two large living areas – light-filled
• Separate classic dining with a chandelier
• Decorative arch, picture rails, french doors, polished floors
• High ceilings throughout
• Modern crisp white galley kitchen, gas, pantry, dishwasher
• Extended living on the expansive deck
• Cooled by large split system air conditioning
• Oversized master bedroom opening to the dressing room/bed four
• Bed three and four open to the entertaining deck
• Fully tiled bathroom with walk-in shower – linen press adjacent
• Raised to legal height – Fully lockable with laundry and parking
• Separate carport with double gate access.
• Excellent location – central to schools, and shops.
• Walk to the new golf club facilities.
