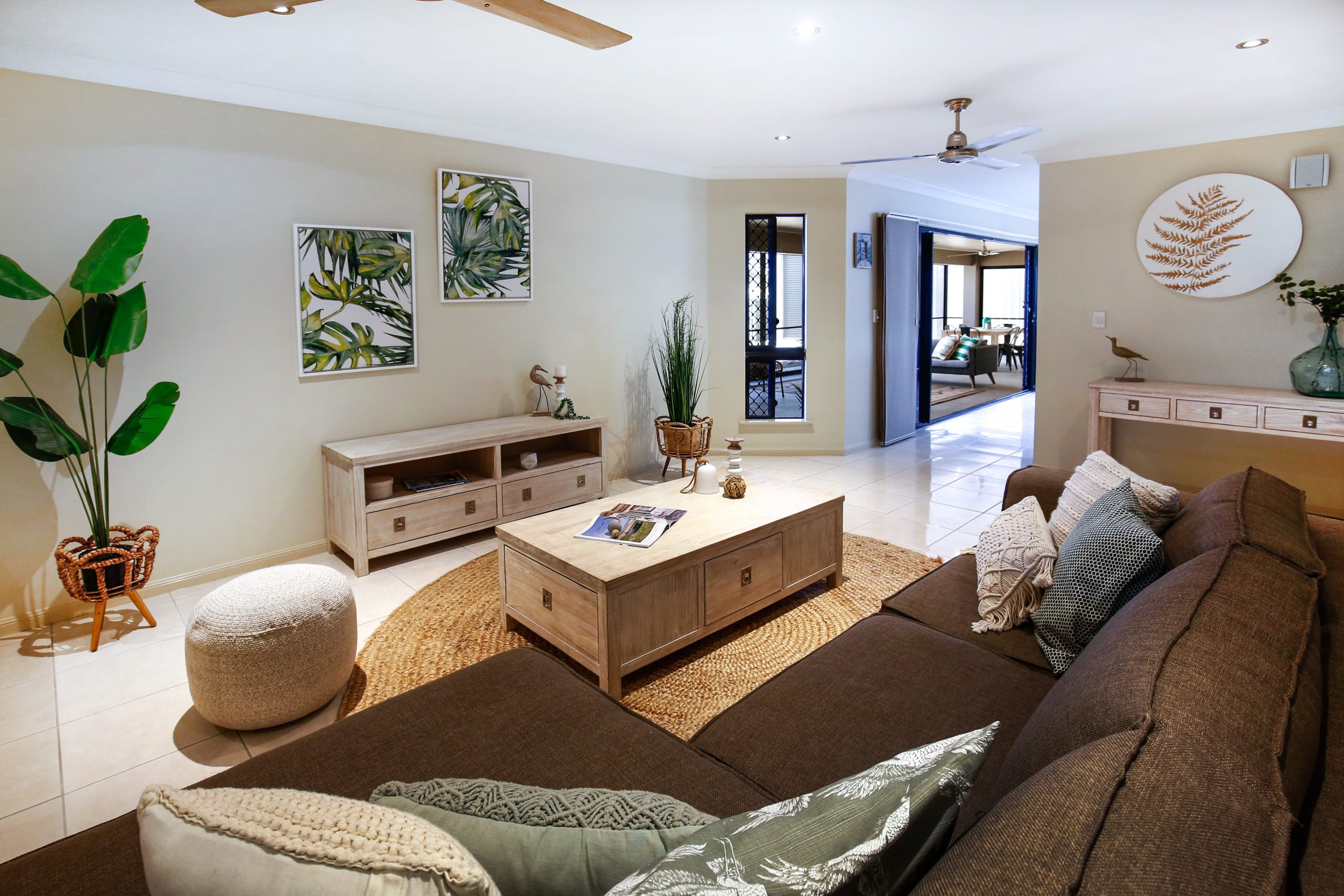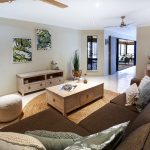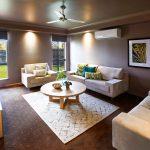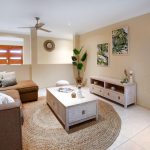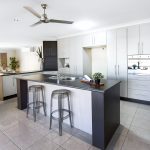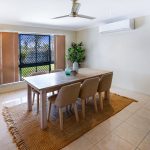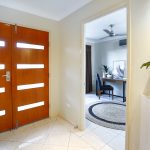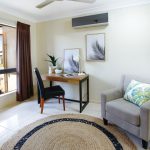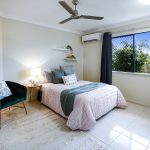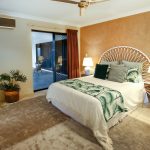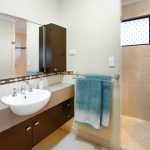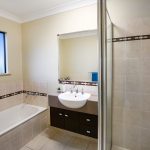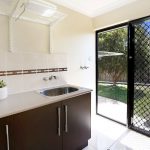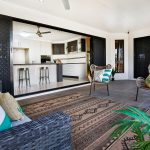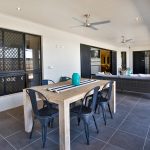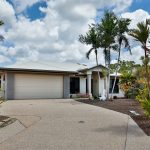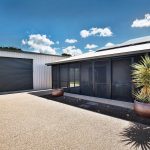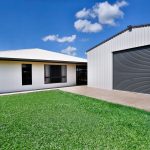THIS BEAUTIFUL HOME ON 1022SQM COMES WITH A 10MX9M SHED & 5KW SOLAR PANELS!!!
13 Mannikin Way, BOHLE PLAINS QLD 4817
From the moment you inspect this home, you will be impressed and fall in love with everything this home has to offer!!
13 Mannikin Way has been designed with families in mind and offering multiple living areas with space as an advantage and also enjoys no rear neighbours backing onto reserve land. The home also includes a 10m x 9m fully insulated shed for Dad whether he chooses to use it for Work, Rest or Play.
Inside the home:
– 4 bedrooms: All bedrooms will easily fit a king size bed. The main bedroom enjoys a walk in robe, ensuite with double shower heads and separate toilet, and overlooks the outdoor entertaining area with direct access via sliding doors. All other bedrooms have built in robes;
– large open plan lounge;
– large dining room;
– large theatre room with plush carpet and has sound system cables installed;
– study: located at the front of the home and includes cables for security cameras;
– kitchen: centrally located and designed to be the hub of the home is the large chef’s kitchen with stainless steel dishwasher, 900mm oven and 900mm cooktop, overlooking the large 13mx4m outdoor entertaining area and also enjoying direct access to the dining room, lounge and theatre room;
– family bathroom includes a separate bath and shower and has a separate toilet with another vanity;
– laundry has plenty of storage and has direct access through sliding doors to the side of the house giving it easy access to the clothesline;
– fully airconditioned;
– security screens throughout;
– tiles throughout with the theatre room having plush carpet;
– the ceiling and walls are all insulated;
Outside the home:
– Outdoor entertaining area – fully undercover with tiled flooring and protected by screens so you can enjoy outdoor entertaining all year round, this space is spectacular in size at 13mx4m providing plenty of room to host extra large gatherings and includes ceiling fans and a tv port;
– Shed: this is certainly a shed that will turn heads. The driveway has been extended to take you from the front driveway down to the side of the house through double gates to the 10mx9m shed which includes 2 roller doors (one is automatic), a mezzanine level, its own sub mains switchboard, led lighting, multiple 10 and 15 amp outlets and is fully insulated designed to keep the summer heat out;
– Garage: double garage with automatic remote door with internal access;
– Solar – 5klw Solar + Solar Hot Water
– Irrigation servicing the yard and gardens;
– fully fenced with paths surrounding the perimeter of the home;
– land size: 1022sqm
Situated in the beautiful Kalynda Chase community where the lifestyle is relaxed and friendly enjoying an abundance of parks and bicycle tracks, off leash dog park, tennis centre, convenience store and only 4 minutes to the Cannon Park Entertainment Precinct and Willows Shopping Centre. Kalynda Chase has convenient access to the Ring Road that will have you arrive at the University, Hospital and Lavarack Barracks within 10-12 minutes.
We welcome you to attend our Open Homes, however, if the times do not suit you, please contact Tracy Crome 0438 251 222 to arrange your private inspection.
