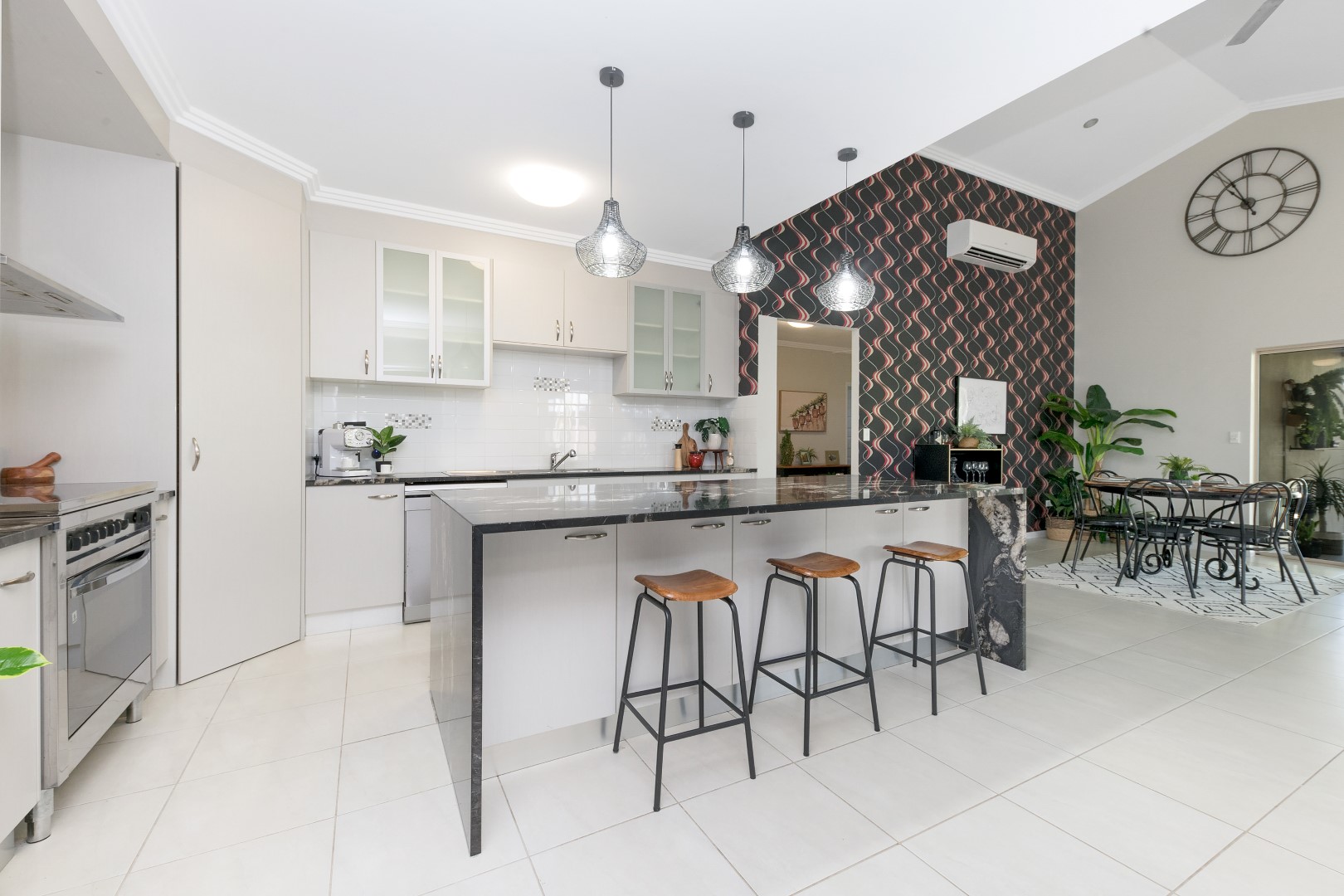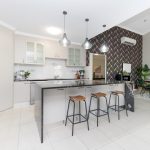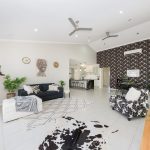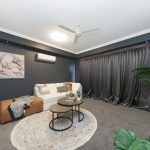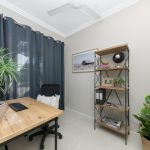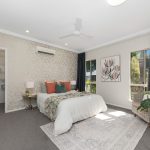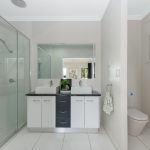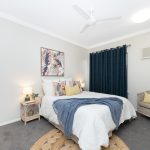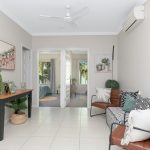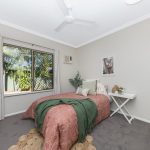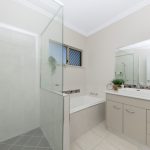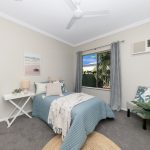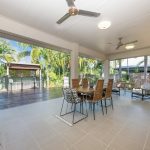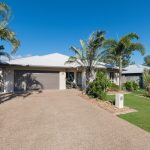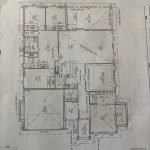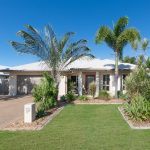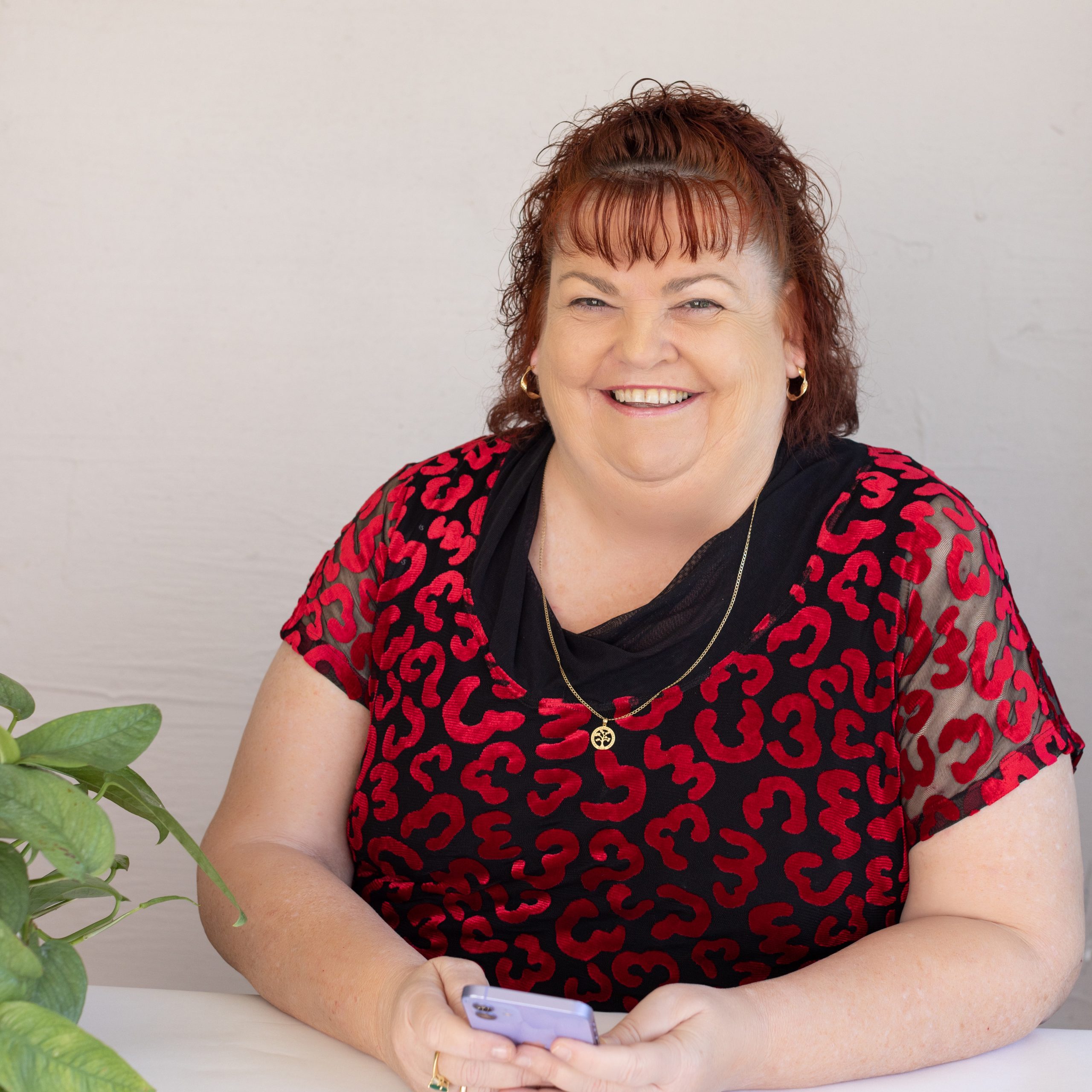4 Bedrooms + 3 Living Areas + Theatre Room + Study in Mount Low!
13 Atwood Street, MOUNT LOW QLD 4818
Modern & Spacious – Let me Entertain You!
This striking modern home is bound to impress the entire family.
Commanding upon entry, this plush 4-bedroom home built in 2010 by Glenwood Homes and will meet the requirements of the most discerning buyer.
Set on a 701 sqm block in desirable neighbourhood surrounded by similar style homes, with 278 sq metres under roof there is space for everyone.
Lush low maintenance gardens surrounding the home make it a gardeners delight for pottering about and there is a gorgeous spa at the rear of the outside deck where you can cool off at the end of the day.
You will find the extra wide welcoming hallway, a study to the left, and master bedroom to the right, further down the hallway you will find the well thought out storage room that leads directly into the secure double garage and to the right the magnificently designed theatre room with customised curtains for the real cinematic experience.
The heart of the home is the centrally combined kitchen, living and dining areas with cathedral ceilings, long windows and full-length sliding glass doors that lead to the outside in an effortless flow.
The kitchen is nothing short of magnificent at 2700 mm x 1200 mm custom granite bench-top including waterfall ends, white cabinetry throughout including a large corner pantry, exceptional storage options and premium 900 mm freestanding oven and 5 gas burner stove top.
Adjacent to the central living area is the children’s retreat complete with their own living area, 3 generous bedrooms, bathroom and internal laundry leading directly outside.
Features you will adore:
• 4 generous bedrooms.
• Master bedroom has it’s own double ensuite and walk in robe.
• Separate theatre room & study.
• Featured entrance wall by KCT Creative Rendering.
• Gourmet chef’s kitchen with large central granite bench.
• Cathedral ceilings in the kitchen living and dining areas.
• Spacious open plan lounge & dining room.
• Separate kids retreat.
• Separate storage room.
• Main bathroom with separate tub & shower.
• Modern tones & hues throughout.
• Fully air conditioned.
• Security screens & fans throughout.
• Solar Hot Water System with large storage tank.
• Double remote garage.
• Extended tiled outdoor entertaining area complete with free form timber decking, spa & water feature.
• Low maintenance gardens with irrigation.
Perfectly positioned in the highly sought after Bushland Grove estate, this property comes to market for the first time since being built.
The home has a wide variety of schools, shops and amenities close by and is a short 20-minute drive to Townsville University Hospital, JCU & Lavarack Barracks via the ring road.
Council Rates are approx $2k per half year including g water.
Weekly Rental Appraisal $760 – $780 per week.
Inspection is a must, phone Michele Adams 0419 719 519 to discuss how you can make this property yours today.
