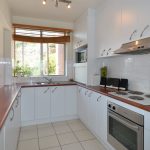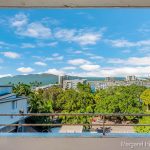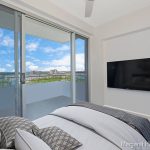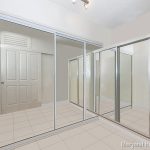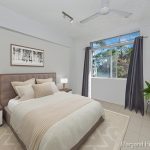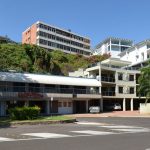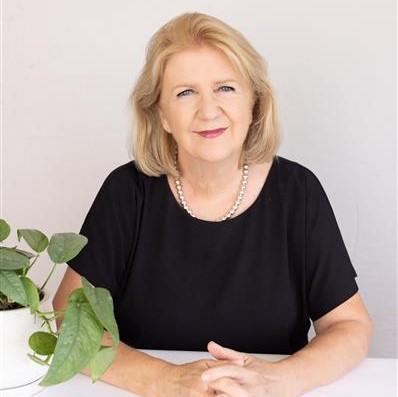PANORAMIC VIEWS TO THE ISLAND AND BEYOND
12/23A Cleveland Terrace, NORTH WARD QLD 4810
Currently tenanted until 13.05.2024.
Experience the allure of elevated living in Townsville’s iconic red brick complex, where Unit 12 offers an unparalleled vantage point. Perched high above The Strand, this unit presents breathtaking panoramas that sweep from the bustling Marina across to the picturesque Island and the vast expanse of the Coral Sea.
As you ascend the stairs to this sanctuary, you’re immediately greeted by an open, airy layout that harmoniously blends the indoors with the stunning scenery outside. The living area, adorned with elegant tiles, is a haven of tranquility, inviting cool sea breezes that gently waft through the space.
The thoughtfully designed galley kitchen is a testament to practical elegance, boasting generous bench space and abundant storage solutions, making it a joy for both casual meals and culinary adventures.
Step out onto the front verandah, your personal retreat for unwinding and soaking in the views, be it under the sun’s warm embrace or the enchanting night sky.
The modern bathroom is a masterpiece of simplicity and style, with clean lines creating a serene space to rejuvenate.
Discover tranquility in the two bedrooms, each thoughtfully appointed for comfort and convenience. The second bedroom, nestled towards the rear, features built-in wardrobes and air-conditioning, ensuring a peaceful and comfortable environment. The master bedroom is a realm of relaxation, offering spectacular views through new sliding doors. This room extends into a spacious dressing area, complete with ample storage and cupboards, crafting a private haven within your home.
Convenience is key with the internal laundry strategically positioned between the bathroom and bedrooms. And for your vehicle, enjoy the ease of an undercover parking space located downstairs.
Key Features of Unit 12:
Currently tenanted unit 13.05.2024 at $315 per week.
Elevated Location: Situated high above The Strand, offering panoramic views of the Marina, Island, and Coral Sea.
Iconic Building: Part of Townsville’s renowned red brick complex, known for its charm and character.
Open Plan Living: Spacious tiled living area that maximizes views and natural light, enhanced by refreshing sea breezes.
Galley Kitchen: Efficiently designed with ample bench space and plenty of storage, perfect for culinary enthusiasts.
Private Verandah: A serene outdoor space to enjoy the stunning vistas and relax in both day and night settings.
Modern Bathroom: Elegantly designed with clean lines for a refreshing and stylish retreat.
Two Comfortable Bedrooms:
Bedroom One: Features new sliding doors with views, leading to a large dressing room with extensive storage.
Bedroom Two: Located towards the back, includes built-in wardrobes and air-conditioning for optimal comfort.
Internal Laundry: Conveniently situated between the bathroom and bedrooms for easy access.
Undercover Parking: Dedicated parking space located downstairs, providing protection and convenience.
Accessibility: Easily accessible via a flight of stairs from the front landing.
Unit 12 isn’t just a home; it’s a lifestyle choice that offers a unique blend of scenic beauty, comfort, and convenience in one of Townsville’s most sought-after locations.



