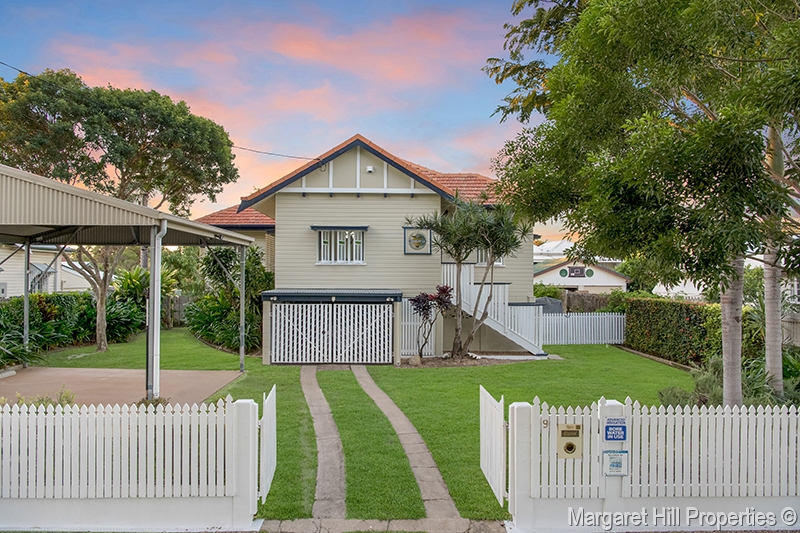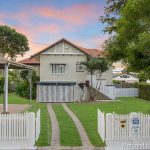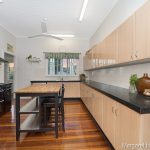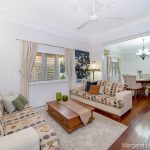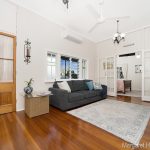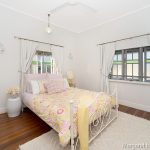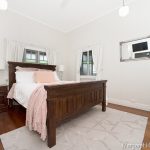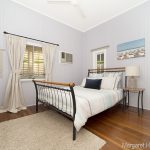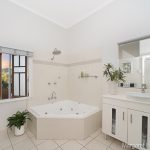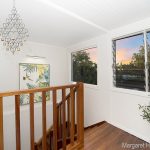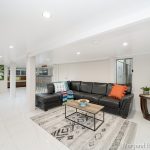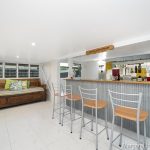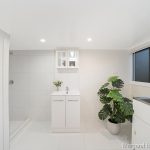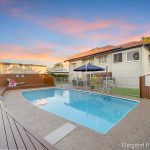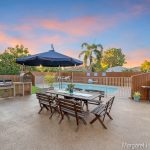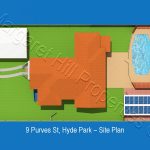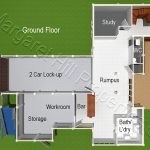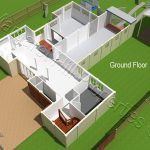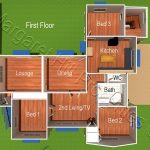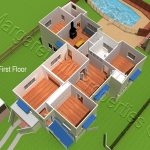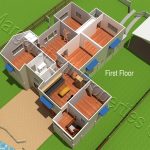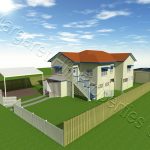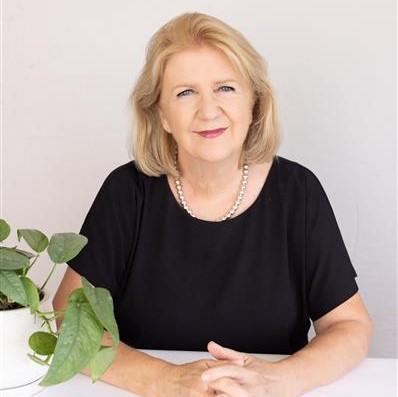SHANGRI-LA
9 Purves Street, HYDE PARK QLD 4812
This magnificent property is aptly named (Shangri-La, where life approaches perfection – Utopia)
Striking from the street with its gabled roofline and terracotta tiles, the attention to detail is obvious in this historic home.
On entry, a large, glorious, formal lounge and dining room feature pressed decorative roses, lined walls, polished floors, and a sense of calm.
The home then meanders around to the second living/TV room, again with classic features at every turn, all cooled by split system air conditioning.
All three bedrooms are large, and all with air conditioning. The master has a wall of built-ins and there are built-ins in bedroom two.
The kitchen will keep the fussiest of chefs happy; a Bellingham six-burner stove with two ovens and a grill, large bench space, an island pre-prep area, and four-door pantry all with views to Castle Hill.
The internal timber stairs are stunning and lead to the fully tiled rumpus area, a separate study area with garden views, all fully air-conditioned with splits.
The new, second bathroom, toilet, and laundry are all on this level.
Sliding doors open to an entertainer’s delight, with a built-in pizza oven, barbecue, and a spectacular pool area surrounded by timber bench seating – your outdoor lifestyle is well and truly catered for.
Access to the covered car parking is from the rumpus, as is the separate storage area.
The home continues to impress outside with a purpose-built shed with power, data, and a mezzanine floor. The solar for the home is also on this shed. The front carport is 3.4 m high and suitable for the caravan, boat or vehicles.
There are manicured gardens with greenery at every turn in this much sought after street.
Developed in the 1930s, the homes in this street are of historical significance with previous mayor, William Clayton (Clayton St, Hermit Park), and local chemists occupying the homes – a street of magnificent examples of architecture and heritage.
The location is second to none with walking distance to coffee shops, restaurants, shopping, medical facilities, and schools.
THE HOME
-High-set, beautifully maintained, character home
-Large, formal living & dining, second living area
-Character features, polished floors, built-in display cabinet
-Three large bedrooms, built-ins, air conditioning
-Stunning kitchen, Bellingham gas stove, views to Castle Hill
-Internal timber stairs to study & rumpus area.
-A second bathroom, bar, and store room
-Entertainment central with sliding doors to entertainer’s paradise
-Fully screened, fully air conditioned, NBN
EXTERNAL FEATURES
-Two double-gate access
-Large, front carport 3.4 m high for boat, caravan, cars
-Lock-up under home for 2 cars
-Back shed with roller door, powered, mezzanine floor, TV & data
-Generator changeover station
-Bore, fully irrigated, manicured gardens
-Magnificent pool, entertaining area
-Pizza oven, barbeque all stay.
